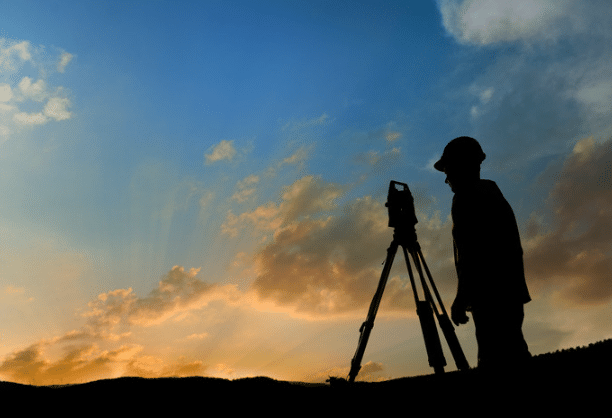
Dan Hayes, P.E.
Senior Project Manager

Security of mind comes from starting a project the right way. The first step of any build is site analysis, conducted during Stage 1 (Preparation and Briefing) of the RIBA Plan of Work. This extensively determines the practicality and financial feasibility of a project.
The analysis data looks at both hard data and soft data. Soft data informs the team what can be altered at the site. Hard data provides information about elements such as boundaries, utility locations, site dimensions and zoning restrictions. The data reveals not only which elements may have a negative impact on the site, but also which ones provide benefit. This allows the designers to use a systematic approach to understanding the data and developing their design.
The Key Steps to Site Analysis:
-
General
Every site analysis first looks at all the general data gathered about the site, from the location to what borders the site.
-
Topography
A survey must be ordered to understand the site’s topography and to achieve optimal drainage, stability, and functionality. A survey will also reveal the extent to which grading is necessary to accommodate structural needs and ensure proper runoff.
In Florida, one of the biggest considerations is soil makeup. Poor soil will require remediation in the form of soil replacement, chemical stabilization, or mechanical compaction to ensure stability and load-bearing capacity.
The specific grading criteria depend on the nature of the project. For instance, residential projects may prioritize proper water runoff and landscaping opportunities, whereas commercial or industrial projects may have a greater need for efficient access and functionality.
-
Surrounding Area and Context of the Neighborhood
To fully understand a site, we must look at what surrounds it. We will consider the nearby buildings, looking at whether they are residential, commercial or public-use. We will also look at noise ordinance and legal restrictions governing the site and surrounding sites. This is the time to also consider which future developments are coming to the area, and how those might impact the potential build.
-
Zoning
We will obtain zoning plans or documents to determine the allowances and restrictions, including height restrictions, for the build site as well as surrounding areas. If the zoning use doesn’t match the intended use, we’ll gather data about surrounding projects that successfully completed re-zoning.
-
Natural Features
Trees, vegetation, rocks, riverways and drainage patterns must all be considered, as well as any natural elements of specific interest, relevance or significance. At this stage, we may order a tree survey that details which, if any, trees on site are protected species. This survey is typically performed either by a surveyor or a certified arborist. The completed survey will be passed along to the architect to aid in their drafting process.
-
Man-Made Features
We also assess the placement and size of any existing buildings, walls, surrounding vernacular, setbacks, materials, landscaping and scale, as well as the setbacks that determine how much of the land is buildable. Any hazards will also be considered, as well as how best to remove or work around them.
-
Access and Circulation
One of the biggest considerations when developing is access, both pedestrian movements in, through and around the site as well as vehicle access and traffic patterns. If the build is of considerable size, say adding 100 new homes to an area, then a traffic study must be conducted to determine the impact on existing traffic patterns. Consider, too, that any big projects that affect traffic in a big way must be signed off on at the county and city levels.
-
Utilities
We also determine the costs and feasibility of pulling any sewer, water, gas, electricity, communications and fire to the site. This includes calculating the necessary distances, depths and materials.
- Sewer includes determining underground and above-ground pipes, access, substations and connection point location/s.
- Water includes determining underground and above-ground pipes, access, substations and connection point location/s.
- Gas includes determining underground and above-ground pipes, access, substations and connection point location/s.
- Electricity includes determining underground and above-ground wires, cables, power poles, access, substations and connection point location/s.
- Communications (telephone and internet) includes determining underground and above-ground telephone and internet wires, cables, power poles, access, substations and connection point location/s.
- Fire includes determining underground and above-ground pipes, hydrants, access and connection point location/s.
-
Climate
All climatic information will be determined, including such rainfall, wind directions, temperatures and sun path, with consideration given to seasonal differences. This also includes examining the sun path and angles.
A thorough site analysis starts with desktop research, and then includes on-site studies. All the data will be synthesized to answer how the site impacts the potential design. Overall, the completed site analysis provides the client with a holistic summary of all key findings, opportunities, limitations and suggestions to allow the architect to best utilize the intended site.
The team at AH Burkett Engineering is well-versed in civil engineering land development site analysis, and can ensure that the project you have in mind for your parcel will meet all the municipal codes, zone codes and environmental requirements you’ll need before development can begin.

